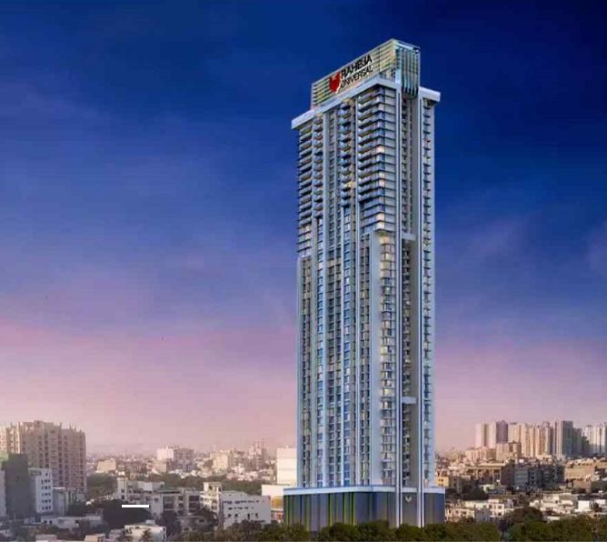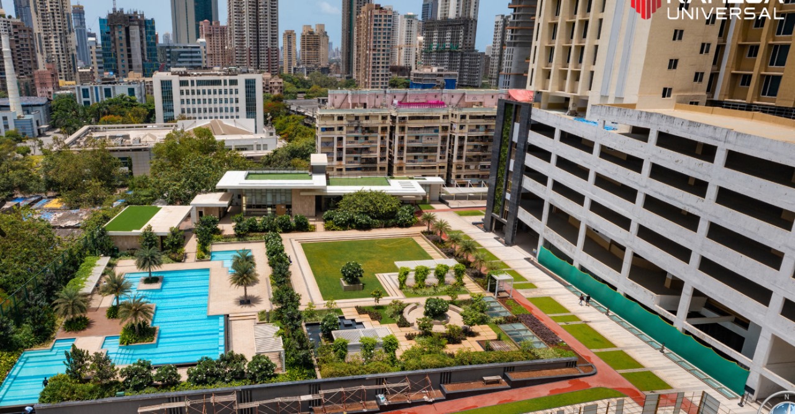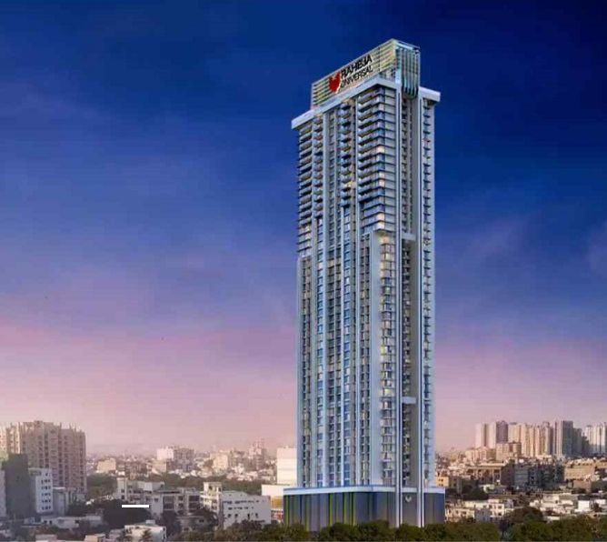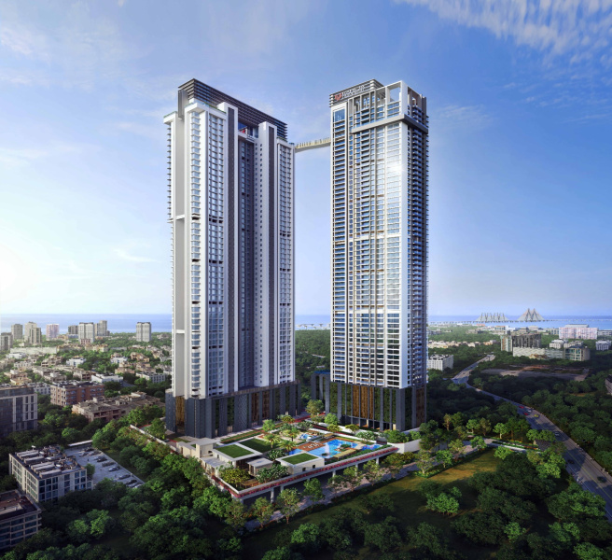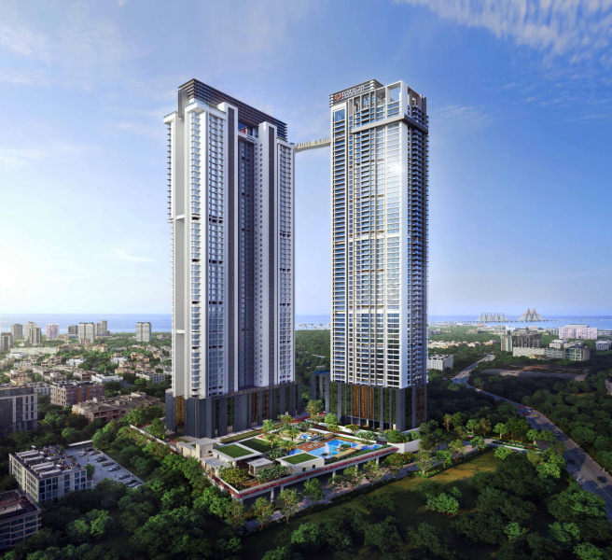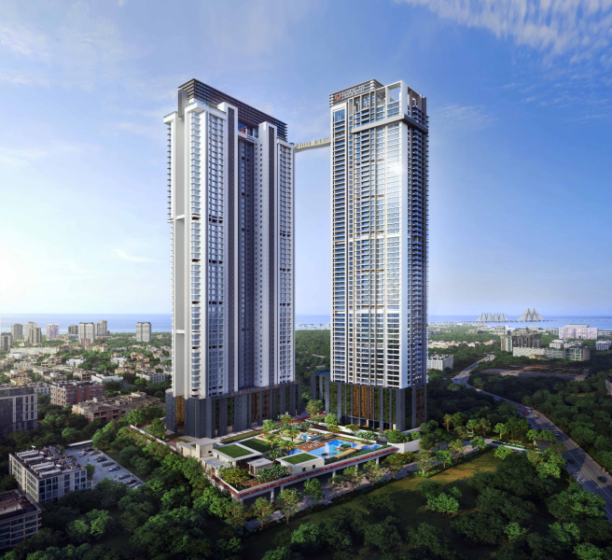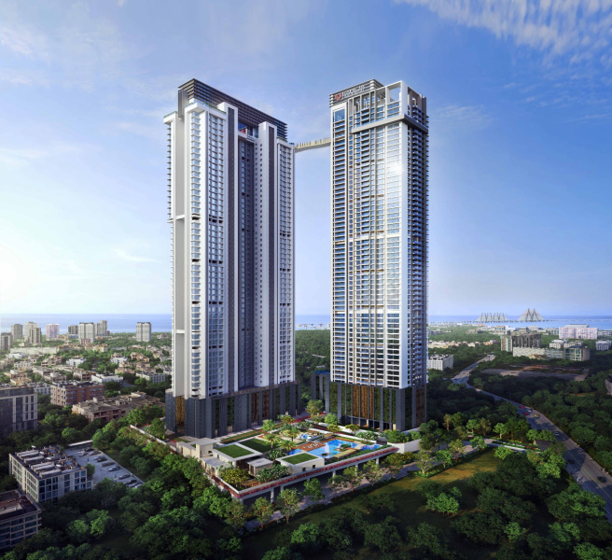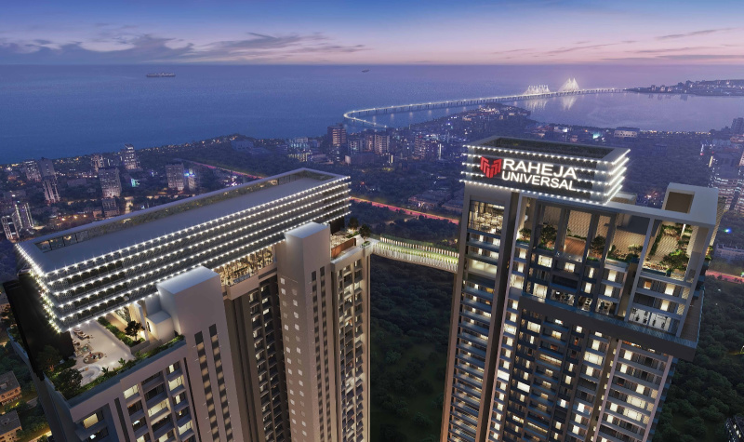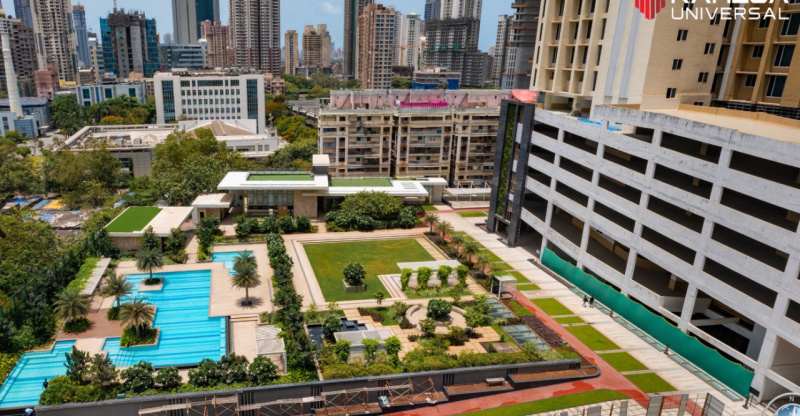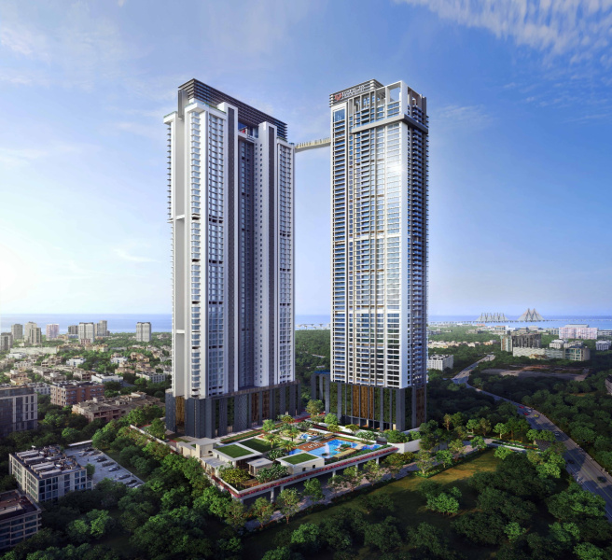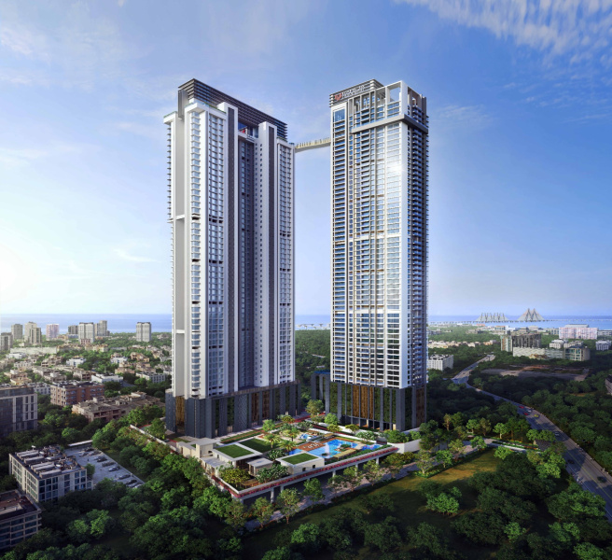4 BHK Apartments Flats
Project Type
Flats & ApartmentsArea Range
1197 - 1936 Sq.ft.Location
Worli, Mumbai, MaharashtraPossession Status
Dec 2029Unit
3,4,5 BHK

The Riviere Worli Skyline has uniquely designed floor plans and layouts to ensure ease and convenience for its residents. It promises a stress-free life for its residents where privacy and freedom come hand-in-hand for all homeowners. Built for a special few, Raheja The Riviere Worli Skyline Worli has single tower in this project, with 66 floors each and just 197 units to offer. There is an impressive range of conveniences for every resident and each home at Raheja The Riviere Worli Skyline will have a beautiful view, ensuring a relaxing atmosphere for its owners after a taxing day at work.
Amenities / Features
-
Activity Deck4
-
Club House
-
Cafeteria
-
CCTV Camera
-
Fire Fighting Equipment
-
Security / Fire Alarm
-
Gymnasium
-
Golf Course
-
Hospital
-
Wi-fi Connectivity
-
Intercom
-
Indoor Games
-
Jogging Track
-
Kids Play Area
-
Landspace Garden
-
Lift
-
Maintenance Staff
-
Meditation Area
-
Multi-Purpose Hall
-
Power Back Up
-
Park
-
Water purifier
-
Play Area
-
Reserved Parking
-
Swimming Pool
-
Security
-
Shopping Mall
-
Sports Facility
-
Visitor Parking
-
Vastu Complaiant
-
Water Storage
-
Waste Disposal
-
Tennis Court
-
Squash Court
-
Banquet Hall
-
Basket Ball
-
Luxury Retail
-
Street Lighting
-
Shopping Complex
-
Multiplex
-
Fountains
-
Amphitheatre
-
Library
-
Pharmacy
-
Mini Theatre
The Riviere Worli Skyline Floor Plans
| Type | Carpet Area | Price |
|---|---|---|
| Type 3 BHK Flats / Apartments | Carpet Area 1197 Sq.ft. | Price Call for Price |
| Type 4 BHK Flats / Apartments | Carpet Area 1528 Sq.ft. | Price Call for Price |
| Type 4 BHK Flats / Apartments | Carpet Area 1707 Sq.ft. | Price Call for Price |
| Type 5 BHK Flats / Apartments | Carpet Area 1936 Sq.ft. | Price Call for Price |
Properties Available in The Riviere Worli Skyline, Worli
Worli, Mumbai
Worli, Mumbai
Worli, Mumbai
Worli, Mumbai
Worli, Mumbai
Worli, Mumbai
Worli, Mumbai
Worli, Mumbai
Worli, Mumbai


